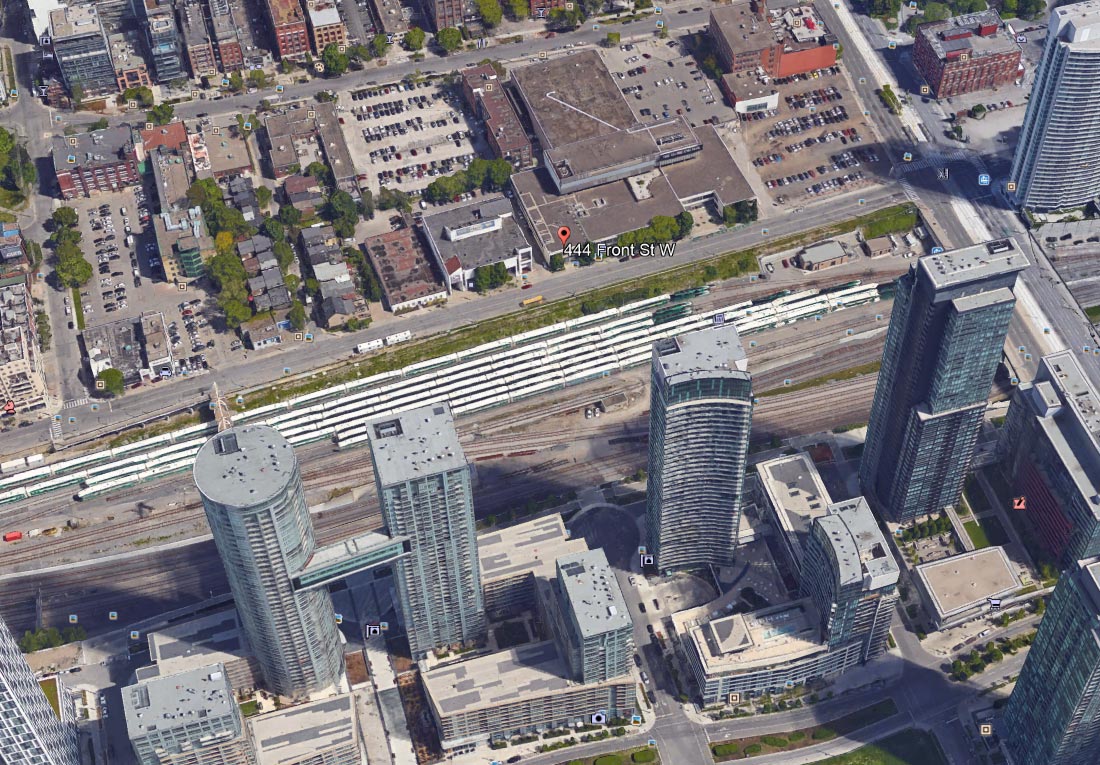
The Well is a new condo development By Tridel, Rhapsody Property Management Services , RioCan , Diamondcorp and Allied Properties currently in preconstruction at Front Street West, Toronto. The Well consist of 3 residential towers with a total of 1587 units.
The Well offers 3 million sq. ft. of convenient services, food, entertainment, retail and work space, all within one spectacular community. Residents can experience the full spectrum of urban living without needing to leave.
Seven plus acres of space that will become a new, open and vibrant mixed-use dynamic community in the heart of downtown Toronto where people can live, work, and shop well.




The design of The Well incorporates numerous unique features. These include significant publicly accessible areas and the creation of three new North South pedestrian streets that intersect with the spine of the project – an inspiring glass canopied east-west pedestrian area that will connect all buildings within the development.


The Work Spaces
The offices at The Well will offer sophisticated workplace solutions, with over 1.1 million square feet of flexible space available for lease in one of the most inspiring professional hubs in Toronto. Targeting a LEED® Platinum certification, the offices at The Well can accommodate 6,000 workers with their evolving needs.
Condominiums will consist of 1,587 residential units in total, with approximately 792 being one-bedroom suites, 517 being two-bedroom suites and 174 allocated for three-bedroom suites.
The Well Condos Highlights
- First of its kind “Live-Work-Play” community which will include brand new retail, commercial and residential.
- More than 2 million square feet of residential, commercial and office space planned
- Well located on Spadina between Wellington and Front Street
- Perfect Transit score of 100/100 and Walk score of 99/100
- Short walk to restaurants, bars, and entertainment district.
- Minutes to QEW Expressway and DVP
- Schools in the neighborhood: Downtown Montessori, Alpha Alternative junior school, and Oasis Alternative secondary school
AMENITIES
THE WELL is going to be bustling with activity seven days a week. The indoor amenities exclusive to the use of owners and tenants are yet to be announced.
The outdoor will be a brilliant, friendly design that will boast desirable amenities, like gourmet coffee shops, restaurants and grocery stores.
Availability & Prices
- From $1,100,000 to $2,595,000.


 4.23
4.23 

