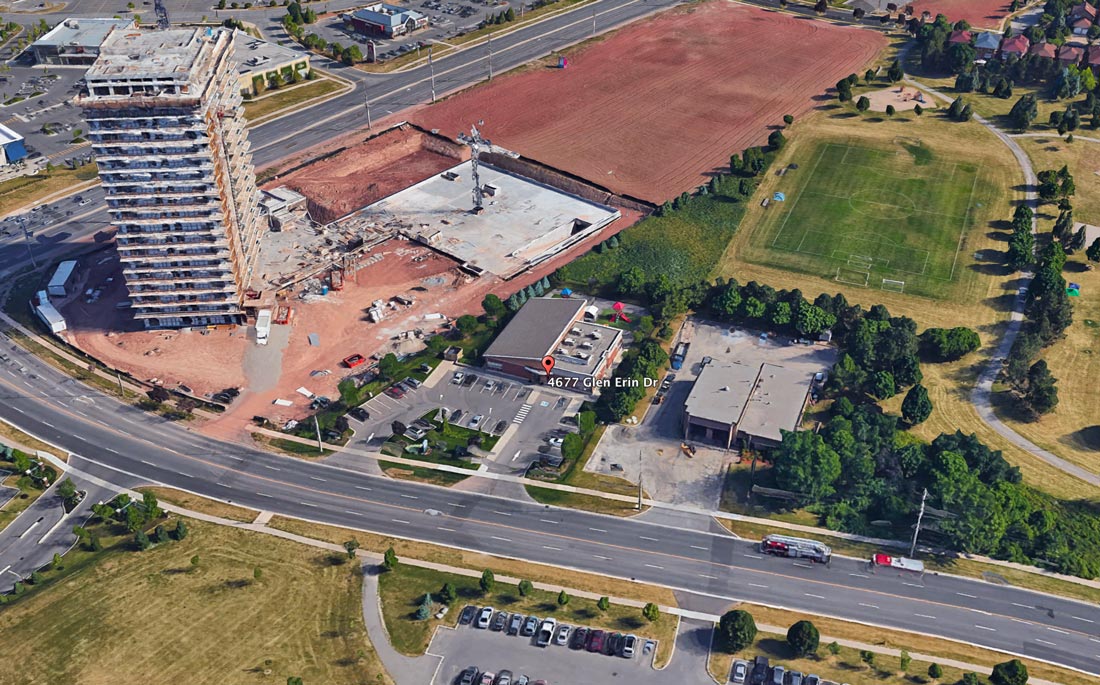
Erin Square’s prime location keeps you connected to the best of Mississauga and just a short drive to the Erin Mills GO station and major highways 403, 407, and 401.
Located close to Erin Mills Town Centre, Credit Valley Hospital, public transit, the Pearson International Airport and all major highways, the world is at your doorstep.
Erin Square Condos will be twin towers and the 5th and 6th newest buildings in this master planned community. Project is now sold out, view other condos coming in MISSISSAUGA
For investors and end users this will be your last chance to own in this stunning development in the Winston Churchill neighborhood.
Both Towers will share a stylish modern lobby and common amenities including 24/7 Concierge, Cardio Fitness Studio, Yoga/Pilates Area, Dining Room with Kitchen, Extensively Landscaped Grounds and Walkways, Urban Party Room with Bar, Indoor Pool, Steam Rooms and Saunas, Alfresco Terrace with BBQ.
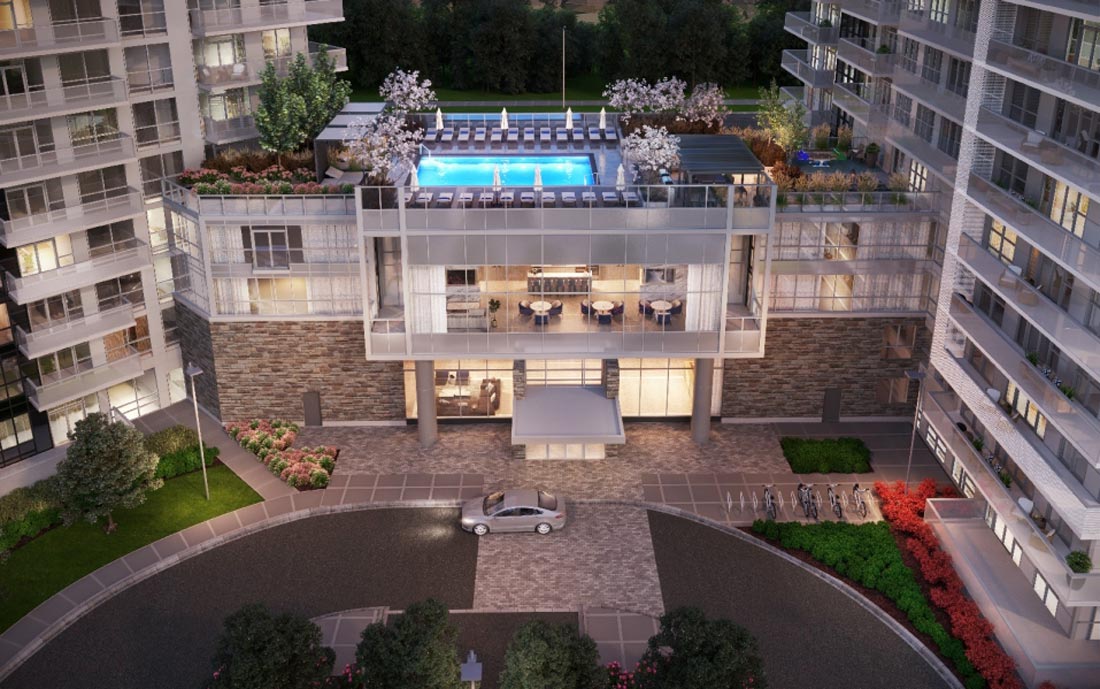
HIGHLIGHTS
- Located in Downtown Erin Mills – live steps to everything
- 3 minute walk from Erin Mills Town Centre which has gone under a $100 Million facelift and features over 150 retailers, services & dining options
- Walk to John Fraser Secondary School, Credit Valley Elementary School.
- 6 Minute drive To University of Toronto – Mississauga campus and Sheridan College
- Nearby parks include John C.Pallett Park, Sugar Maple Woods Park, Hewick Meadows, Rivewood Park, Erindal Park, Credit Valley Golf and Country Club
- Built by a very reputable developer, The Pemberton Group, who have over 50 years of experience
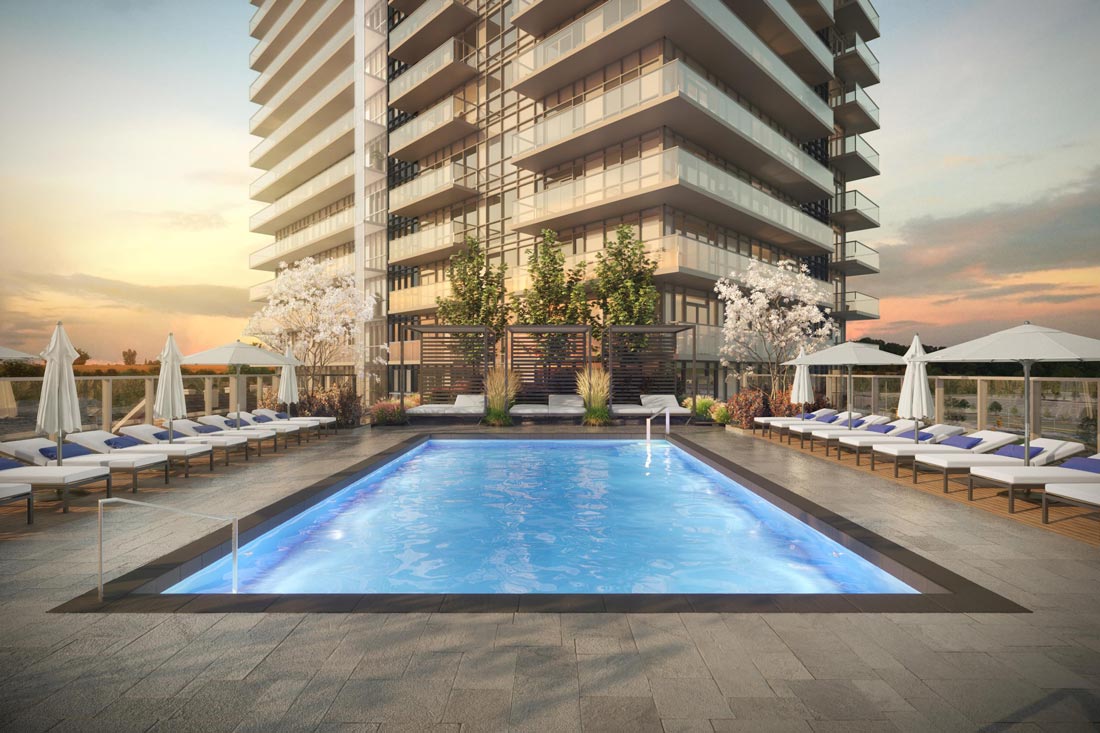
Spacious suite sizes from 655 square feet to 1155 square feet with 9”foot smooth ceilings with floor to ceiling windows.
Also, Laminate flooring all throughout, premium built in appliances, spa inspired bathrooms, contemporary kitchens with stone counter tops, undermount sink, backsplash and a lot more to choose from during your private décor appointment.
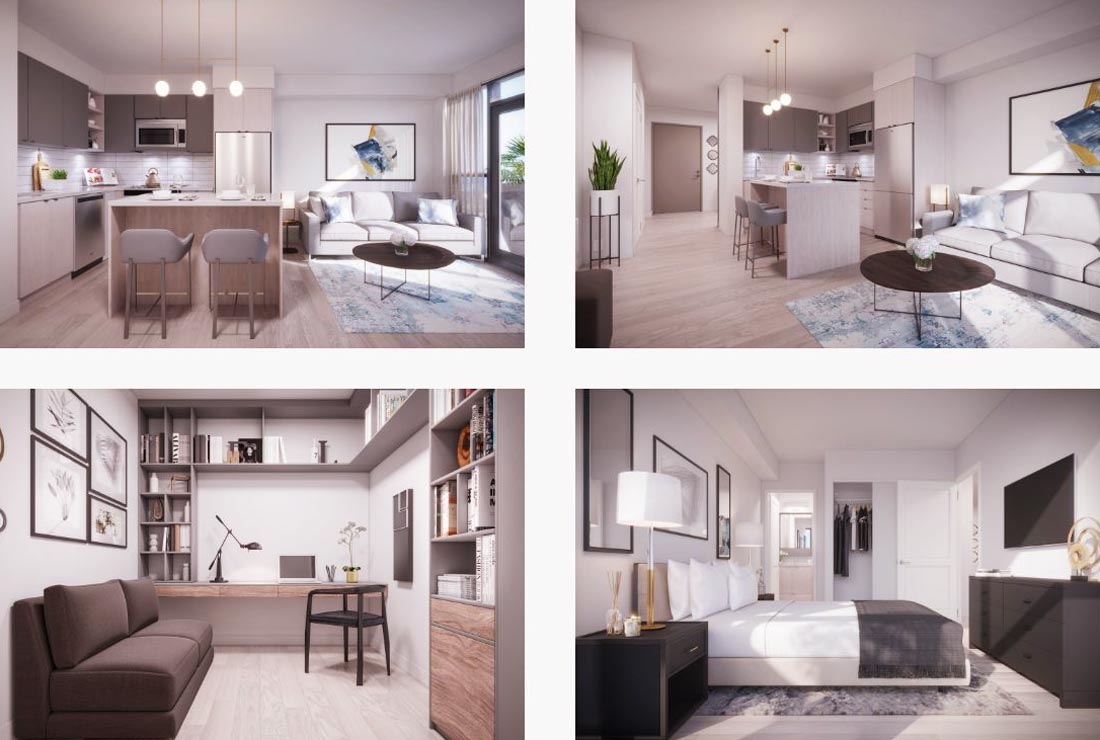
Purchaser Incentives
- Parking, Locker and Window Covers FREE
- Assignment Clause – $2,500
- Development Levies Capped
- Reduced Deposit – 15% in 425 days, 5% on Occupancy.
Deposit structure
- $5,000 deposit on signing
- Balance to 5% in 30 days
- 5% in 180 days
- 5% in 365 days
- 5% on interim occupancy
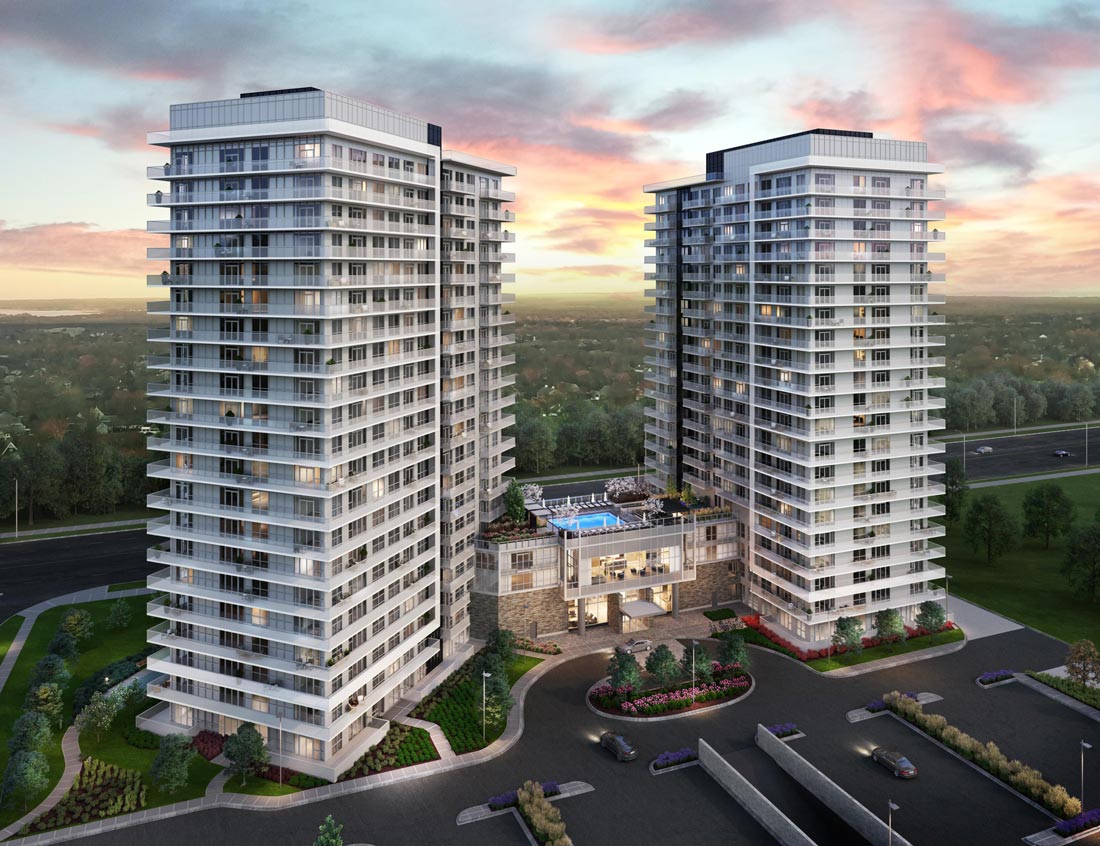

 4.00
4.00