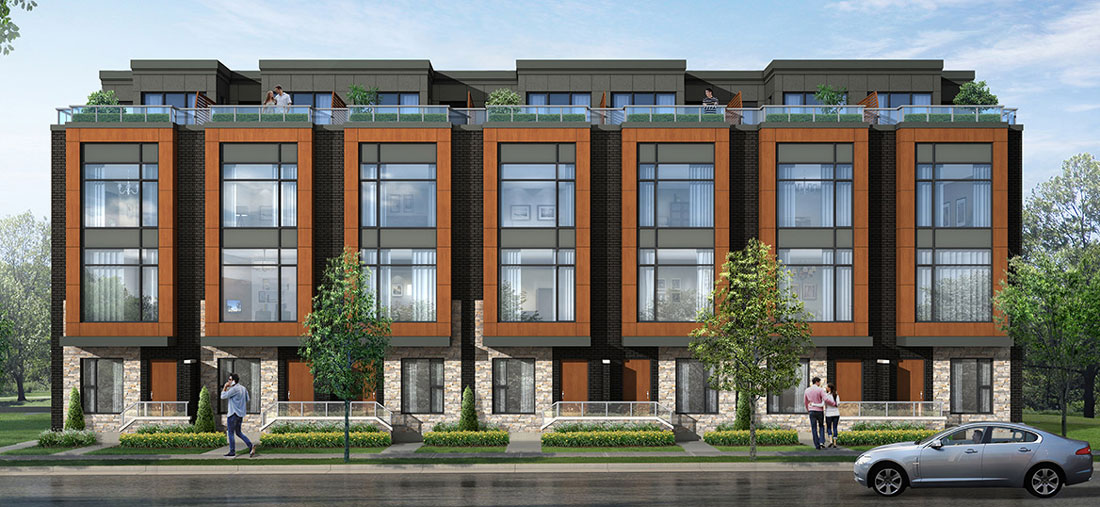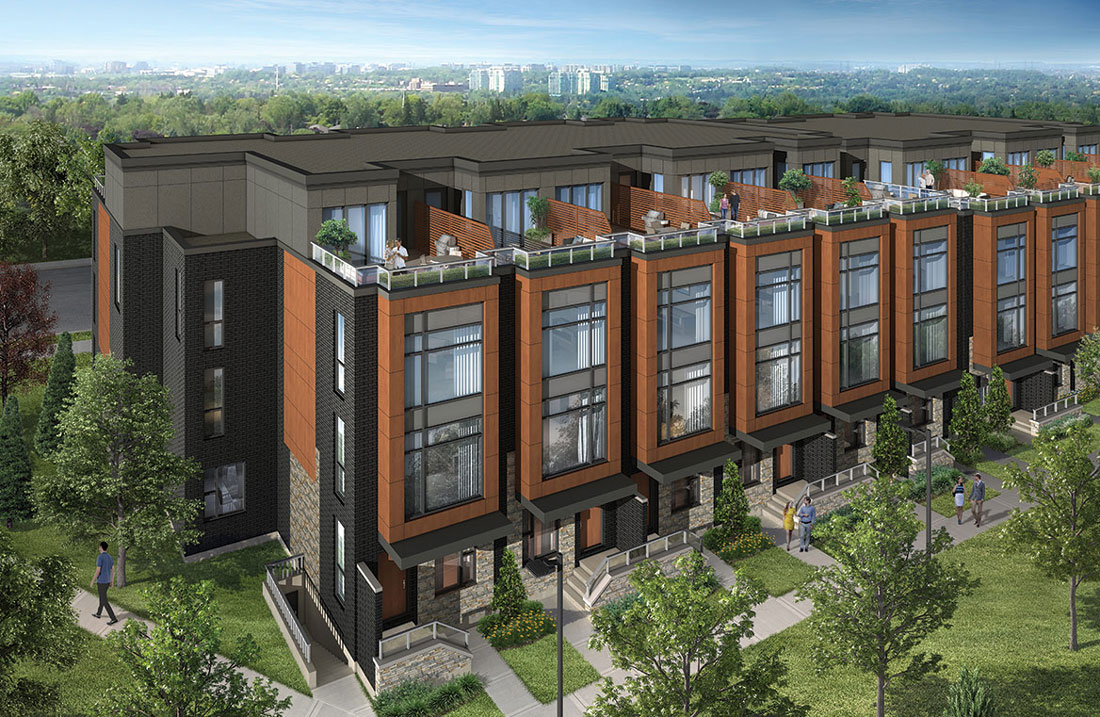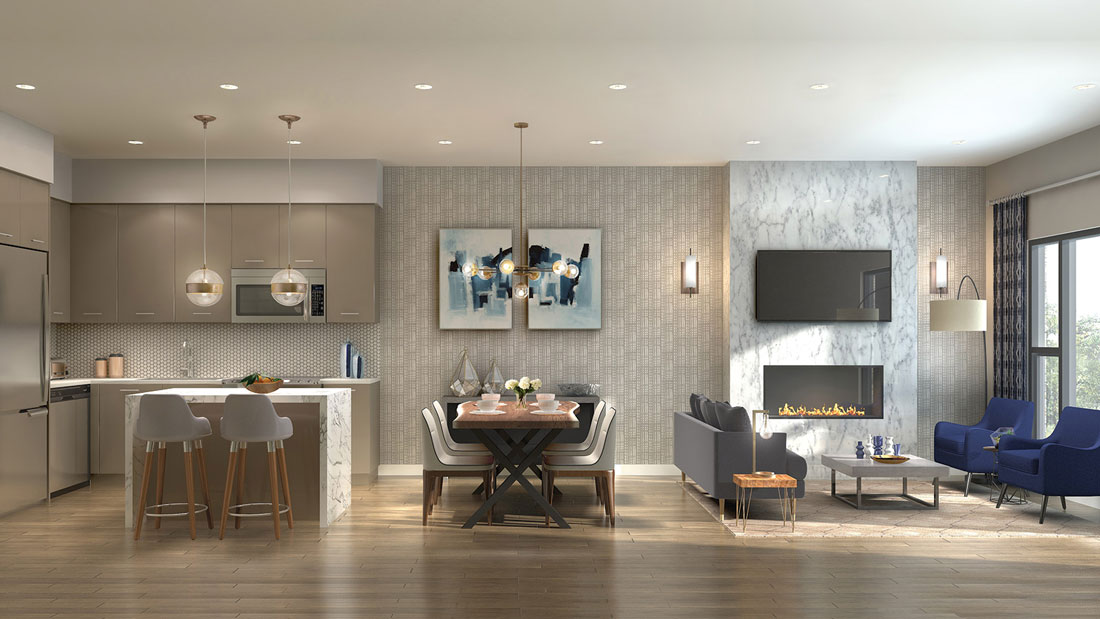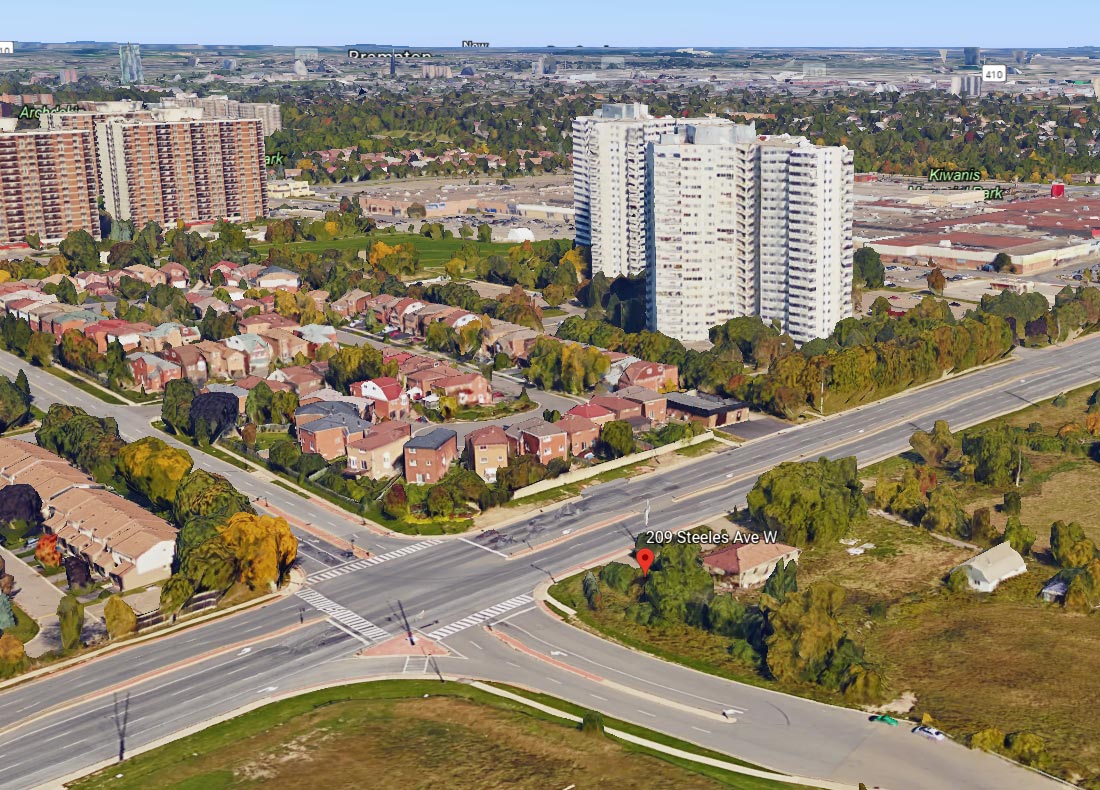Located at Steeles Avenue West and Hurontario, the best of Brampton surrounds you. Simply the best Location in Brampton.
Spacious 3 and 4 bedroom freehold Townhomes from 1645 to 2100 square feet.
Here you’re right across the street from the stores and restaurants of Shoppers World, and steps from the supermarket. To the west lies the campus of Sheridan College, to the south is Fletcher’s Green community park, and to the east are the fairways of the Brampton Golf Club. Plus enjoy easy access to Queen Street and downtown Brampton, as well as the 407.

The fourth floor of each townhome at Southside offers its own private rooftop terrace where you can enjoy basking in the sun or gathering with family and friends for a BBQ or to watch the stars come out at night.
It’s a spacious outdoor living space, offering beautiful views of the city that surrounds you…a place to get away from it all without going away at all.

Brampton Townhomes Gracious Interiors
- Nine-foot (9’) high ceilings on main and second floors, eight-foot (8’) high ceilings on all upper floors (except in powder room, bathrooms, laundry room, and where architectural design, mechanical or duct work requires ceiling height to be lowered), as per plan
- Textured ceilings throughout (bathrooms to have smooth ceilings)
- Quality interior paint with one coat primer, and one coat finish – white throughout
- Elegant solid oak handrail and pickets, including solid oak post – all in natural finish
- Modern styled interior passage doors
- Modern styled baseboards and casings on all windows and doors as per Builder’s standard samples
- Interior doors and trim to be painted white
- Closets to have sliding doors or modern styled swing doors (as per plan)
- Brushed nickel hardware on all interior doors
- Mechanical rooms unfinished on upper level
- Upper floor laundry with standard laundry tub base
- Hot and cold taps for laundry tub and washer hook-up
- Dryer vented to exterior
Luxury and convenience that defy convention. Space designed with the emphasis on comfort. Learn more about this exciting new community. Contemporary Towns in Brampton from $729,900

Purchaser Incentive
$20,000 in upgrades including:
- Oak Staircase
- Central Air Conditioning
- Laminate flooring thru out the house
- Quartz countertop in kitchen
- Quart countertop in bathrooms
- Undermount sink in kitchen
- Undermounted sink in Bathroom
- Stainless Steel Appliances in Kitchen
Deposit structure
- $10,000 on Signing
- 5% minus $10,000 in 15 Days
- 5% in 60 Days
- 5% in 150 Days
- 5% on Occupancy


 4.67
4.67