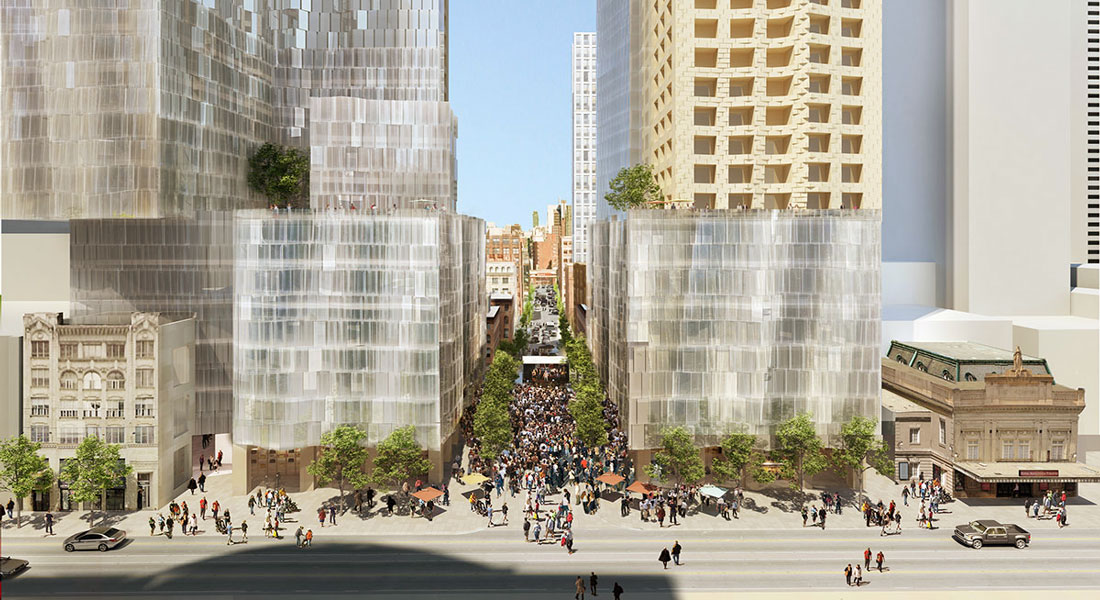Mirvish+Gehry is a new preconstruction condo development by Great Gulf. An iconic landmark from $600s coming to King & Simcoe in downtown Toronto. Smart living comes to King street and Simcoe beside the bustling Entertainment district.
There will be two residential towers consisting of 92 (West side – 305 metres in height) and 82 (East side- 275 metres in height) storeys respectively with a proposed 1,716 dwelling units located on 260-322 King Street West between John Street and Simcoe Street in the heart of the Art District of Toronto.
Surrounded by Toronto’s dazzling amenities, with transportation, shopping, dining and entertainment just steps away.

This trend setting building has views that go forever. At the centre of the Mirvish & Gehry condo plan is the focus on making the neighbourhood at King and John St. a cultural corridor.
The project includes the preservation of the Princess of Wales theatre and includes space for art exhibitions and the OCAD University, formerly known as the Ontario College of Art and Design with retail space at the ground level.
Mirvish+Gehry Highlights
- Prime location: Walking distance to entertainment & financial district
- Be part of prestigious Princess of Wales & Royal Alexandra Theatre
- 2 minute walk to TTC St Andrew Station
- 10 minute walk to Union station
- Walking distance to landmarks: CN Tower, Rogers Centre, Roy Thompson Hall
- Steps to culture, arts, nightlife, dining, & shopping
- Walk score: 100 & Transit score: 98

Suites That Have It All
The suites at Mirvish+Gehry will be beautifully conceived to accommodate residents needs within a compact and elegant footprint. Layouts will be sensible with space and light maximized.
Exclusive Retail & Office Space
The project will include retail and there will be office space as well. The Eclipse White Wear warehouse on King Street will have 9,000 square feet dedicated to exhibiting the Mirvish art collection and OCAD’s new Princess of Wales Centre for Visual Arts will be housed in the podium.
This part of the complex will be separated from the residential building with separate entries.

Torontonians who’ve been waiting for more than four years to see renowned architect Frank Gehry’s bold vision take centre stage along the King Street West strip of land won’t have to wait too long.


 4.43
4.43