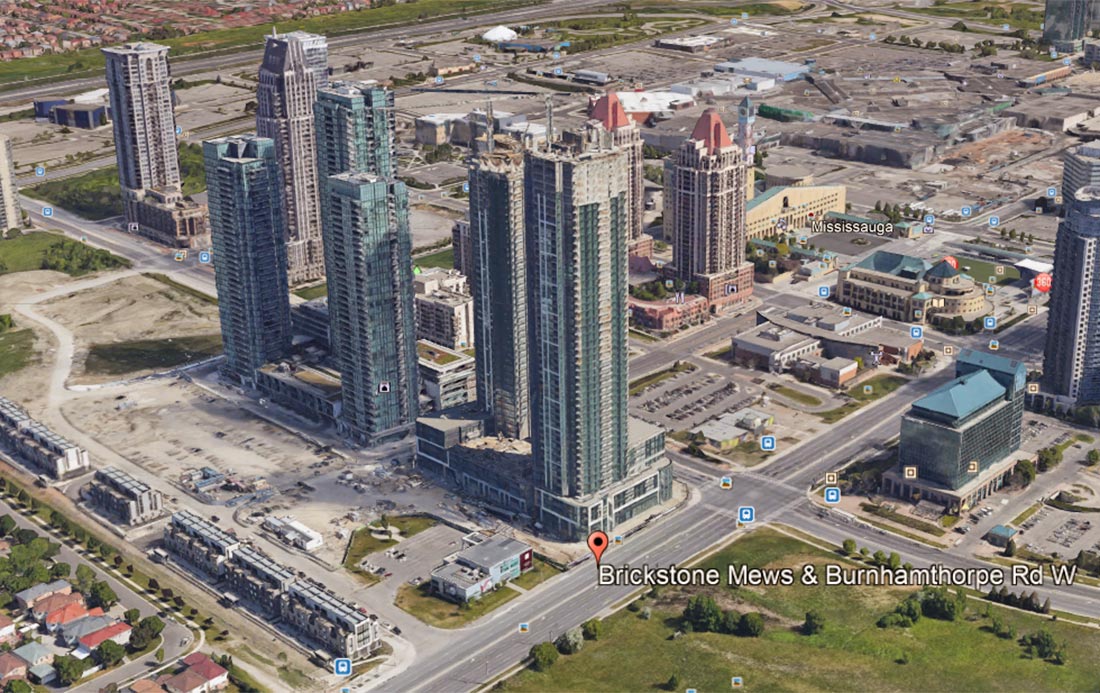
M3 is a new condo development by Rogers Real Estate Development Limited located at Burnhamthorpe Road West and Confederation Parkway in Mississauga.
The third tower at M City is about to soar tallest in Mississauga and be among the top 5 in Greater Toronto Area.
A monumental 81 storey metal and glass tower with 6-storey podium designed by award winning IBI Group. Interiors designed by Cecconi Simone Interior Design. Eleven elevators for residents’ convenience.
Suite sizes range from 475 square feet to over 1000 square feet of efficiently designed indoor space plus spacious outdoor balconies with every unit.
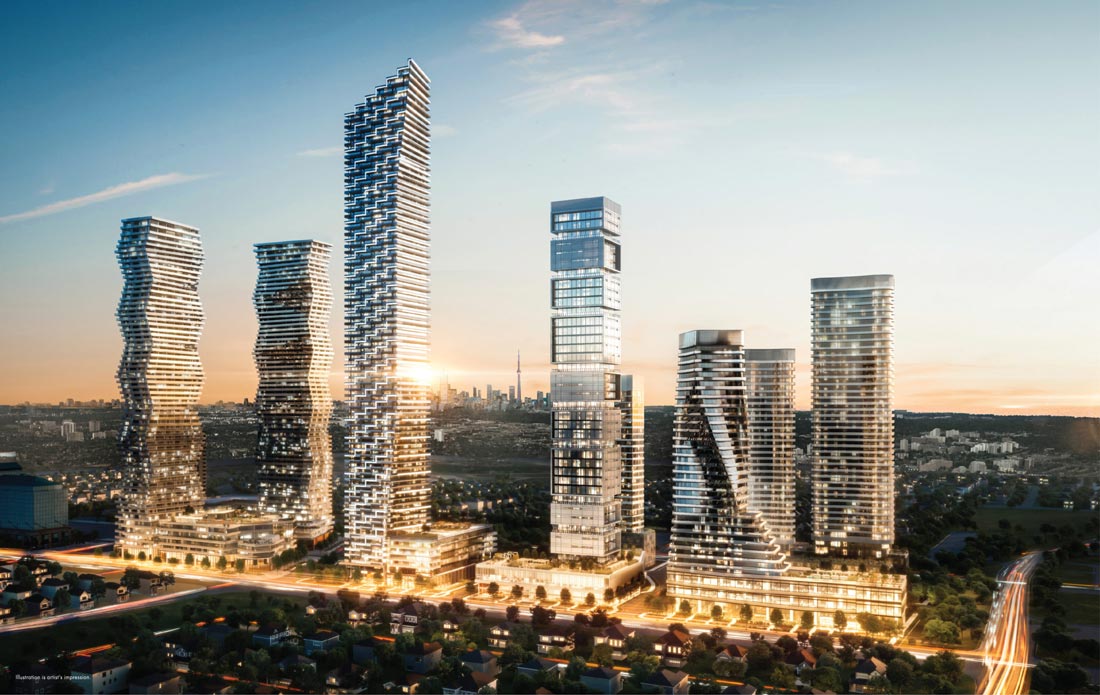
This will be the third phase of the 8 condos that will be built with stunningly distinctive design from one another. Live steps away from future LRT station (Light Rail Train) connecting you to City of Brampton, Cooksville GO and Port Credit GO station within minutes.
Prices are from mid $500s and parking and locker combo is available for an additional $40,000.
M3 Condominiums will be reaching new heights with BOLD, UNMISTAKABLE architecture and world class amenities for residents to enjoy.
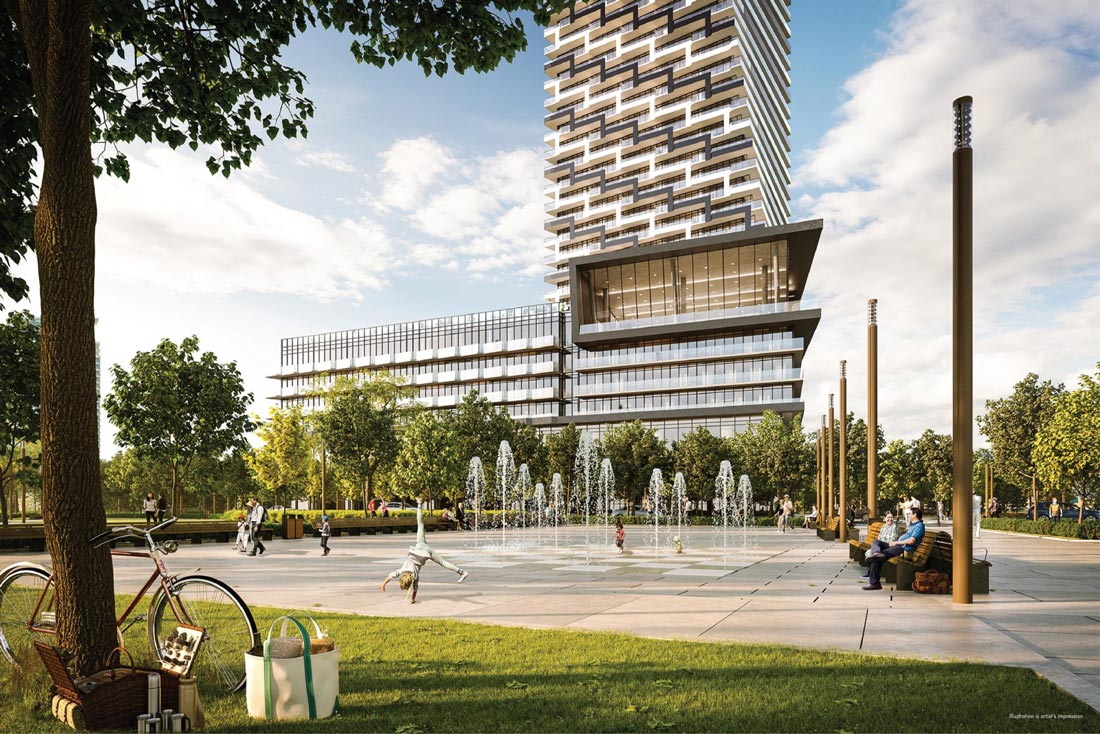
The Community
M City is a 15-acre master planned community that has been a wonderful contribution to Mississauga along Celebration Square it is right on Mississauga’s most inspiring and creative street.
This master-planned community by Urban Capital Group is in Mississauga’s top location with retail, restaurants, a 2 acre M park with grand water feature, and the amazing community of the Mississauga City Centre.
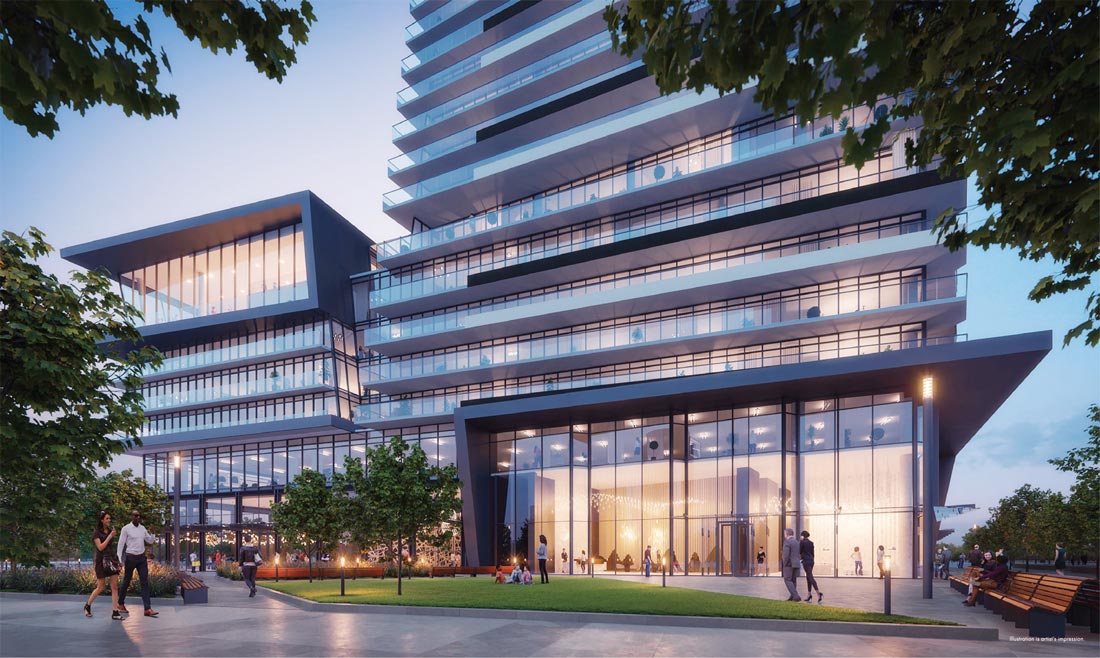
M City Condos Highlights
- Downtown Mississauga’s Tallest Landmark Luxury Condominium
- State of the art Rogers Smart Technology in the M community
- Award winning futuristic design and architecture
- Spacious outdoor living space with every unit
- Walk score 91/100 – walkable to most daily errands
- Transit Score 83/100 – minutes away from Square One Mi Way Bus and GO Terminal, Erindale GO station, Cooksville GO station, and one block west from the future Light Rail Train station.
- Short drive to QEW expressway, Hwy 403, 401 and 407
- Minutes away from University of Toronto Mississauga campus and Sheridan College
- Closeby hospitals: Credit Valley and Trillium Health Centre Mississauga
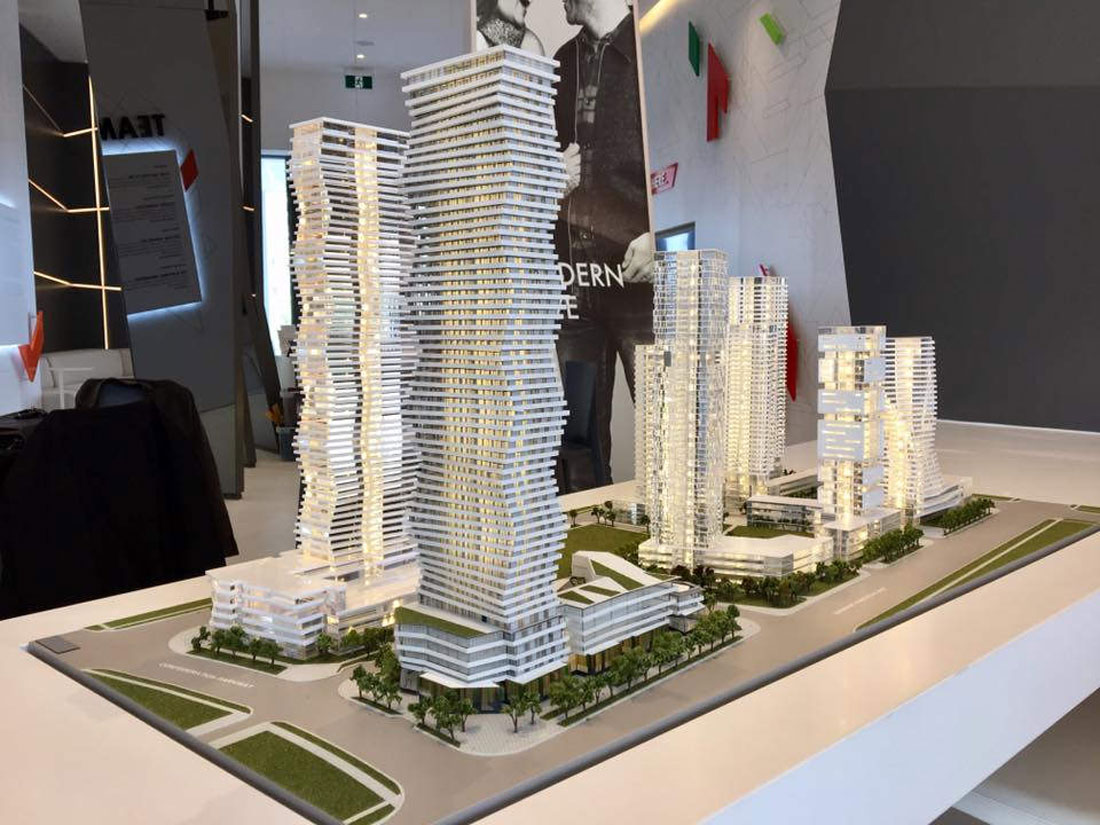
Features and Finishes
M3 will feature an array of stunning interior finishes including high-performance laminate wood flooring in all living areas &
bedrooms, ceiling height of approximately 9 ft
Included in your purchase price will be Cecconi Simone custom designed kitchen cabinetry, stone countertops with square edge profile, tile backsplash and undermount stainless steel sink.
All suites will also feature the following appliances; 24” integrated fridge, 24” integrated dishwasher and 24” stainless steel slide
in range and stainless steel microwave.
Every unit bathrooms will feature custom designed vanity and medicine cabinet, stone countertop, backsplash, porcelain floor and wall tiles, frameless glass shower enclosure for separate showers, deep soaker tub, and energy efficient low-flush toilets.


Building Amenities
A luxurious two-storey lobby with 24 hour hotel style concierge and fireplace lounge. Residents and their guests can enjoy M3’s exclusive amenities such as indoor salt water pool, fitness center, screening room, splash pad and kids playground, indoor kids playroom, outdoor lounge seating with fireplace, and outdoor barbeque stations and private outdoor dining areas. A prep kitchen for dining room, event space, and party room.


Area Amenities
Mississauga’s downtown has such a beautiful culture with Square One shopping mall, Living Arts Centre, Sheridan College Hazel McCallion campus, Art Gallery of Mississauga, Central library, Civic center ice rink, water feature and Mississauga Celebration square all walking distance from this preconstruction Mississauga condominium.
There is always something exciting taking place at Celebration Square such as movie night, special holiday events, cultural food festivals, live concerts and farmers market.
A perfect location for families as they can enjoy awesome outings at the nearby Sky Zone Trampoline Park, Central library, Playdium arcade, and the Cineplex Cinemas entertainment complex.

Deposit structure
- $5,000 on Signing
- Balance of 5% in 30 days
- 5% in 180 Days
- 5% in 370 days
- 5% in 540 days
Availability
- From $600,400 to $997,900
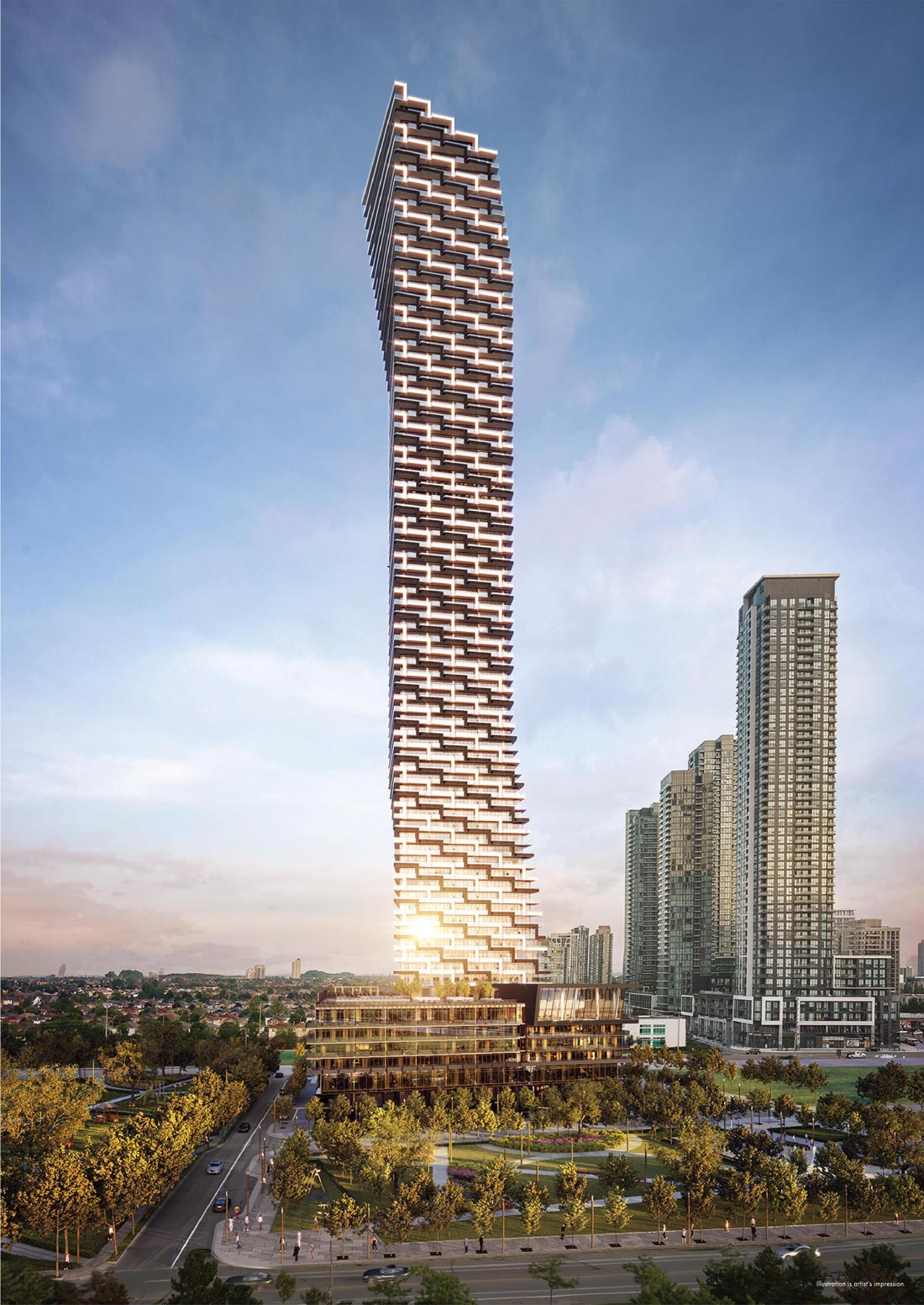

 4.18
4.18