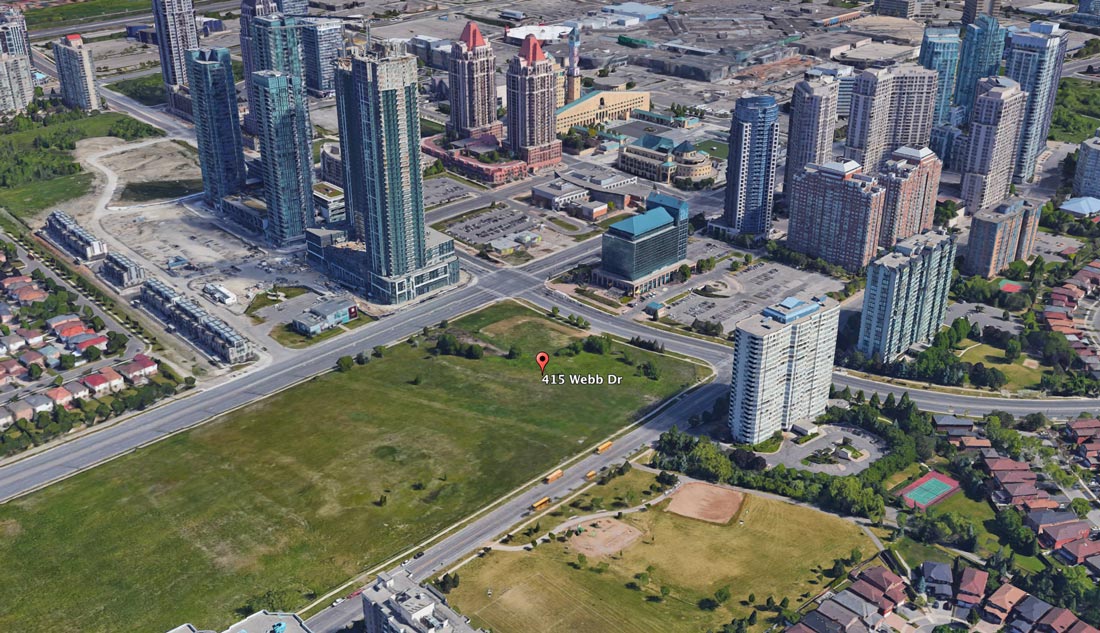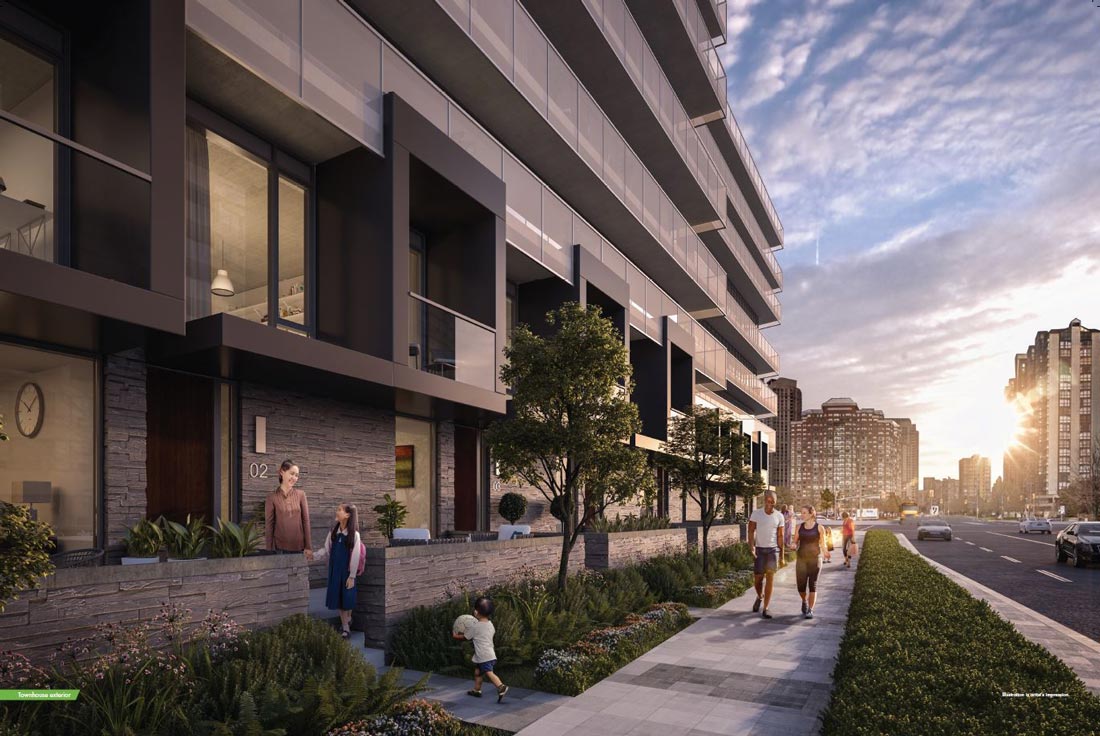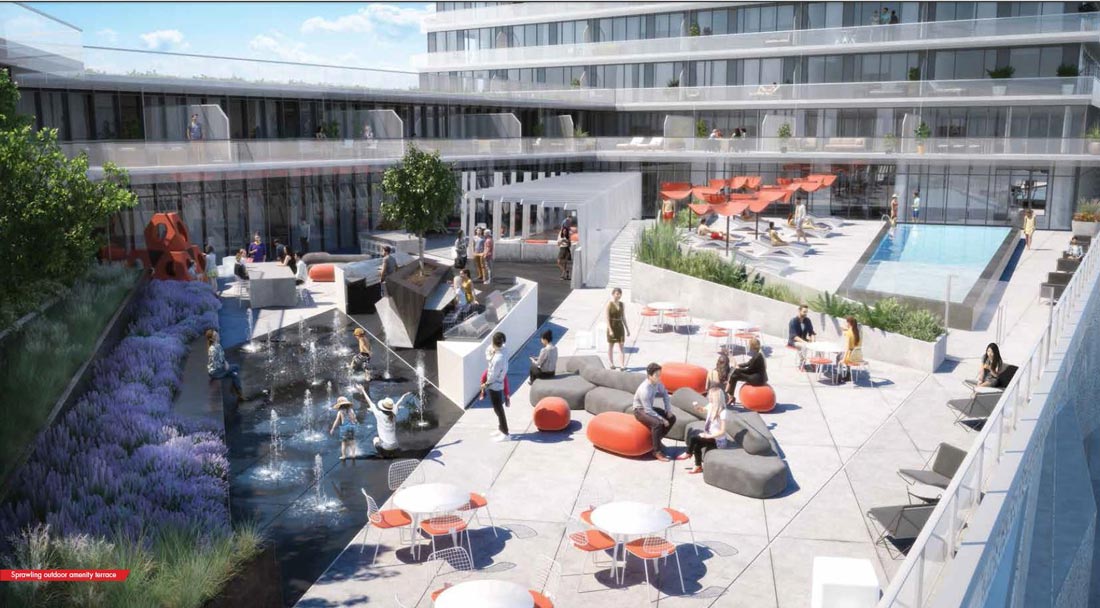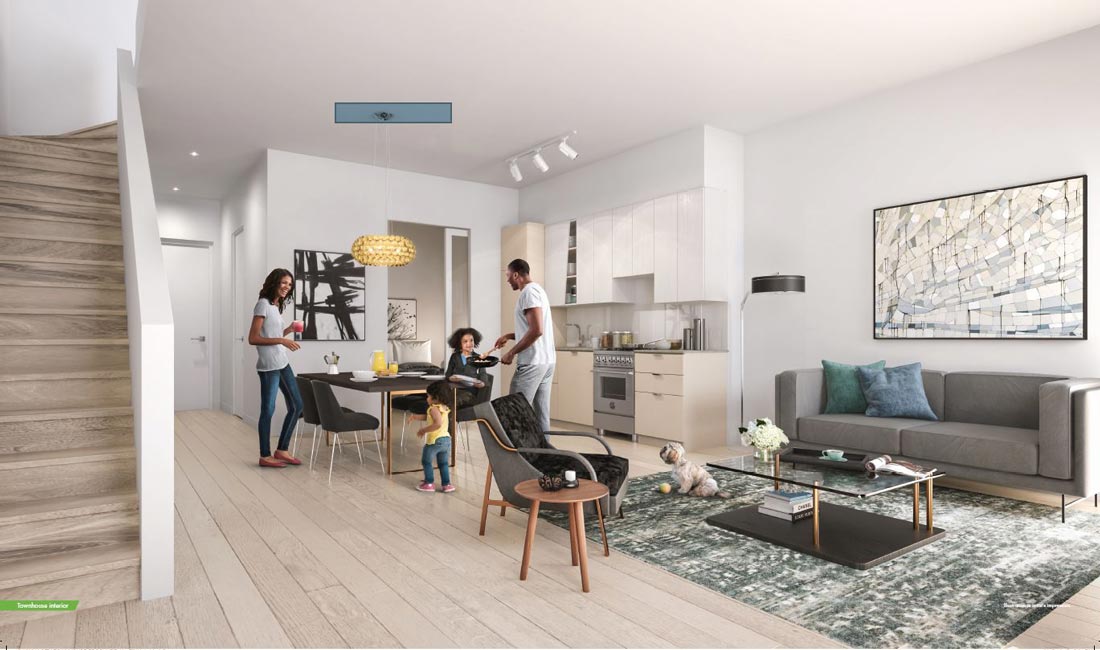
M CITY Townhomes will be spacious two storey homes as part of the master planned 15 acre mixed use community.
Located in downtown Mississauga the Towns will face the neighborhood park on Webb Drive or the expansive 2 acre M Park.

The master plan is designed by internationally renowned urban planners Cooper Robertson from New York.

Exterior landscaping and maintenance of your Townhome along with access to all indoor and outdoor amenity space is included for a small monthly maintenance fee.

FEATURES & FINISHES
- 2 & 3 Bedroom Family friendly efficient Layouts with a private outdoor Patio
- Award Winning Cecconi Simone designed Townhouses
- Steps away from various transit options including the proposed LRT
- Walk to Square One Mall, Sheridan College, Celebration Square & everything downtown Mississauga has to offer
- A grand 2-storey lobby with a 24-hour executive concierge
- Access to four season outdoor amenities including an salt water pool, splash pads with playful spray jets, outdoor lounge, kids playground barbeque stations, and dining options around one of a kind amenity terrace.
- Interior amenities include a kids lounge with games and play zone, movie theatre, party room, fitness center with weights, spinning and yoga studio.
- Sophisticated Stone finish in the Townhouse exterior with secured underground parking

SUITE FINISHES
- Cecconi Simone custom designed kitchen cabinetry, stone countertop with square edge profile, tile backsplash and under-mount stainless steel sink.
- Integrated fridge and dishwasher, stainless steel slide-in range, low-profile range vent, and concealed microwave, as well as white stacked washer and dryer.
- Smooth ceiling finish, approximately 9 ft high with wide plank laminate wood flooring in all living areas and bedrooms.
- Bathrooms feature custom designed vanity and medicine cabinet, stone countertop and backsplash, porcelain floor and wall tiles, frameless glass shower enclosure for separate showers, deep contour soaker tub with full-height tile tub surround, and energy efficient low-flush toilets.


The spectacular architecture of M City undulating design leads to many unique floor plans.
Only a limited collection of luxury two level condo Townhomes remain available in this community.
Purchaser Incentives
- Free Assignment Clause
- Capped Development Levies
- Extended Deposit Structure
- ROGERS Ignite Gigabit Internet
- Smart Home Monitoring (Basic)
Deposit structure
- $5,000 on Signing
- Balance of 5% in 30 days
- 5% in 180 days
- 5% in 370 days
- 5% in 540 days
Register
M City Towns
Register for Priority Access



 3.79
3.79