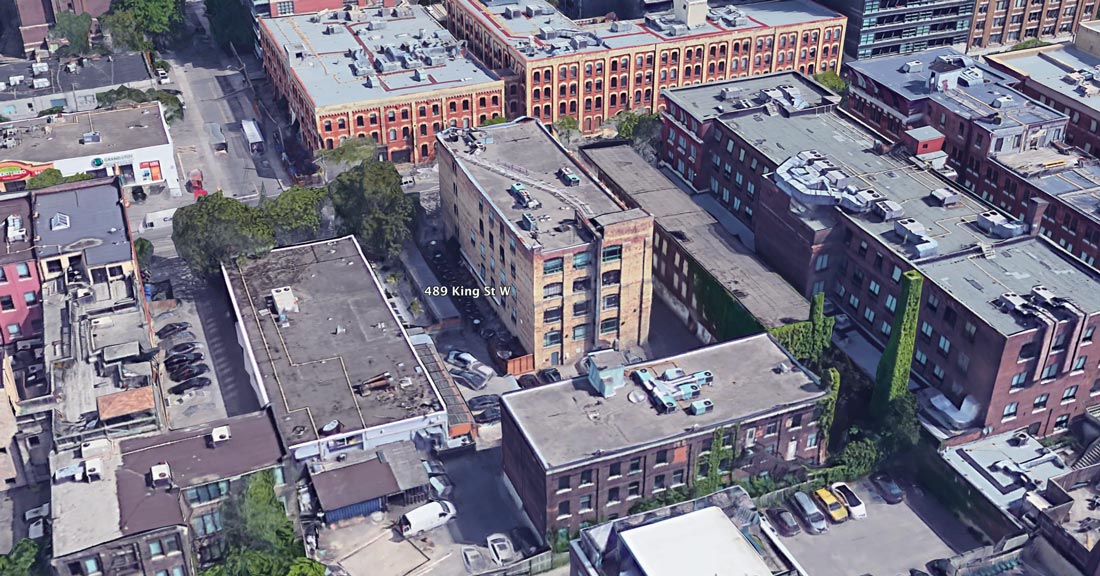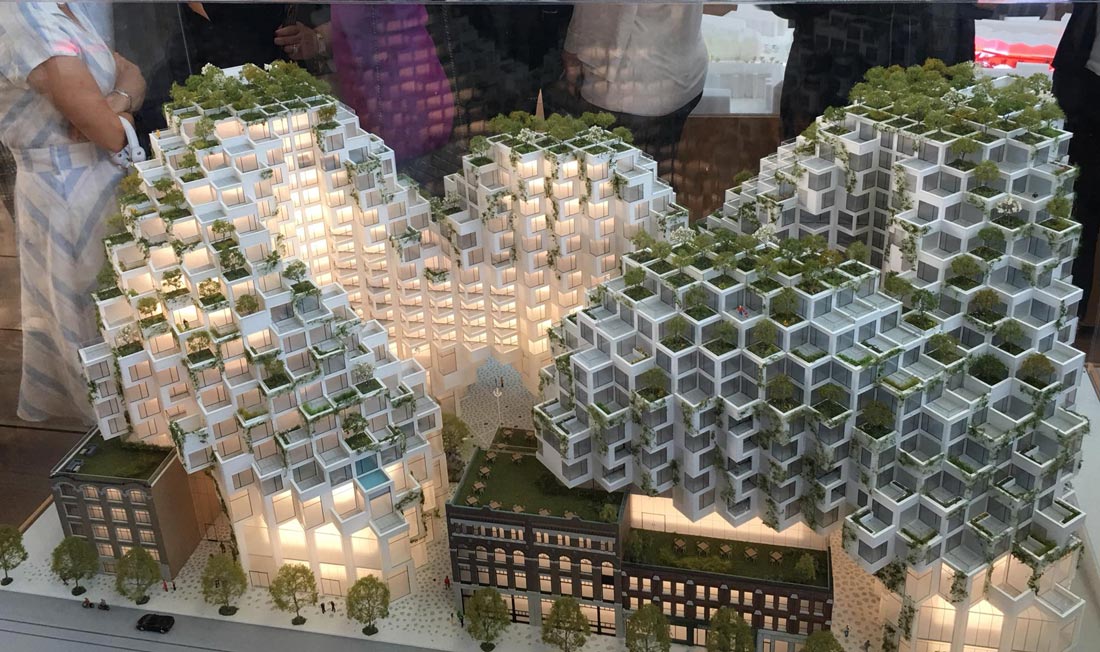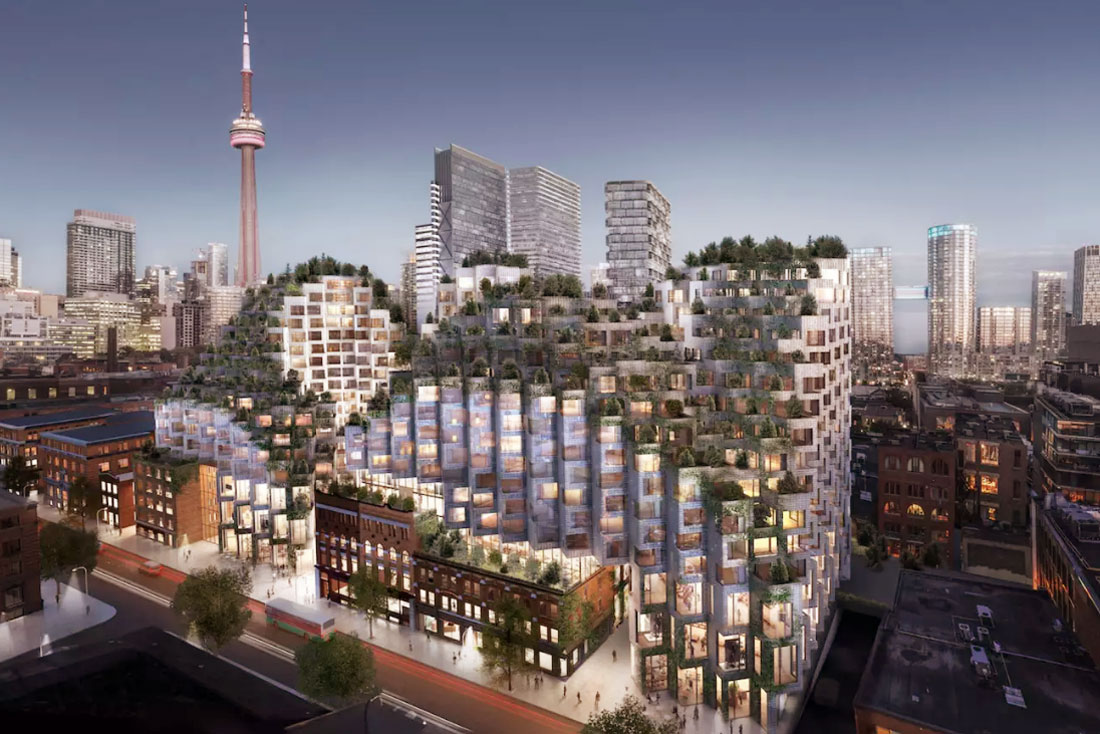
KING Toronto Condos at 533 King street is a new pre-construction development by Westbank Corp and Allied Properties REIT.

Located in Toronto’s fashion district this 16 storey boutique condominium will be designed by world-famous Bjarke Ingels Group from Denmark.


Invest in an unparalleled location close to shopping, restaurants, 24 hours transit and easy access to highway for commuters.

Minutes from the financial district, entertainment district, fashion district, PATH System, Trinity Bellwoods Park, Ontario College of Art and Design, University of Toronto St. George campus, Ryerson, and Toronto Western Hospital.


533 King street is about to get more creative and intimate with construction of this master planned mixed use community. As quoted in the Globe and Mail, architect Bjarke Ingels says its akin to a “Mediterranean mountain town” and that the “scale of the project is so broken down that it almost looks like a bundle of homes rather than a big new building.”
PROJECT
An incredible opportunity to live at Toronto’s most fashionable address with unreal aesthetics of this boutique building.
This mixed use development would include retail on the ground level of the building, offices on the mezzanine and second floor and condominium suites.
King Toronto Condos would include 496 residential units, and two levels of underground parking accommodating 256 parking spaces.

Suites in this building will face the street at a 45 degree angle and this pixilated design with undulating heights is the defining feature of this project.
Modelled after a mountain range, the Bjarke-Ingels design features a terraced, pixelated ziggurat with peaks. The inner-courtyard, which basically functions as a valley, would be used as a common space for pedestrians and public events.
The peaks range in height from 12 to 16 storeys and will be arranged around a public courtyard that spans over 21,000 square feet.
Be part of an architectural icon for Toronto.

Purchaser Incentives
- FURNITURE PACKAGE INCLUDED FOR A LIMITED TIME
- FREE ASSIGNMENT CLAUSE
- FREE RIGHT TO LEASE DURING OCCUPANCY
- FREE REDUCTION IN DEVELOPMENT LEVIES
- FREE MORTGAGE ARRANGEMENTS
Deposit structure
-
$10,000 on signing
-
Balance to 5% in 10 days
-
5% in 90 days
-
5% in 270 days
-
5% in 540 days
Availability & Prices
- From $834,990 to $7,599,000


 4.33
4.33