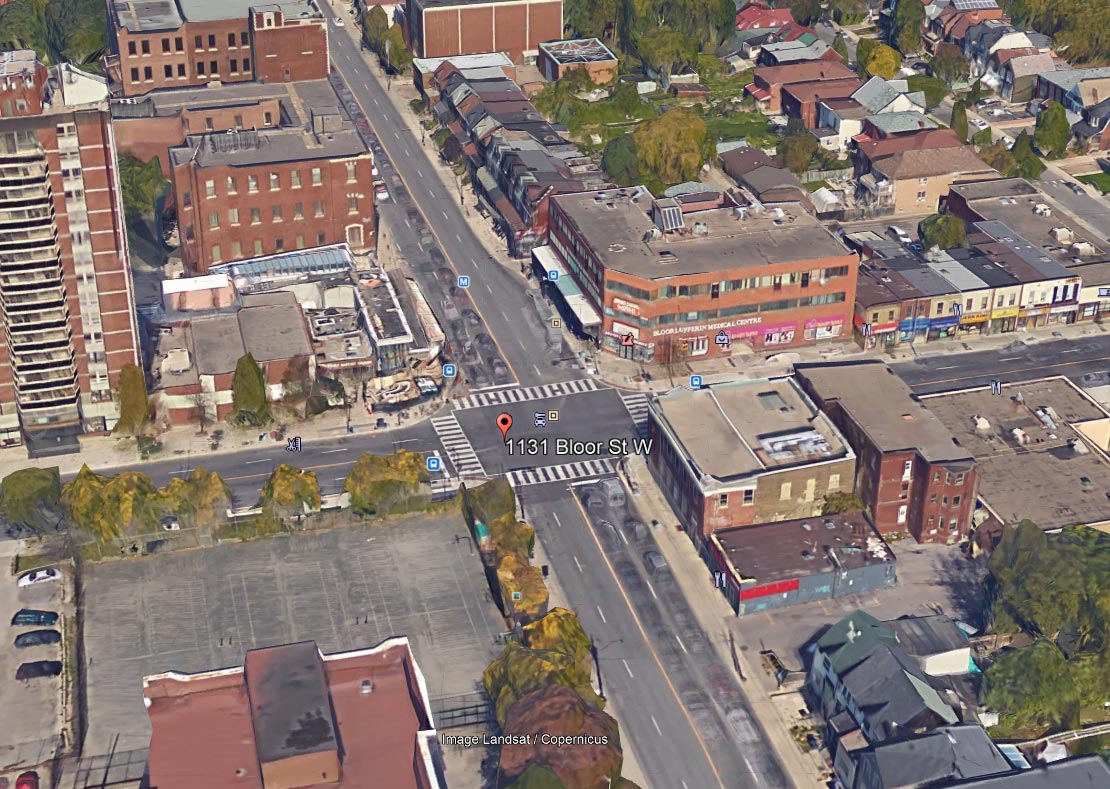
Bloor and Dufferin Condos is a new preconstruction condominium development located at Bloor and Dufferin in Toronto. Built by Capital developments and Metropia this master planned mixed used community will feature 2034 condos, retail, dining, shopping, and plenty of recreational amenities.
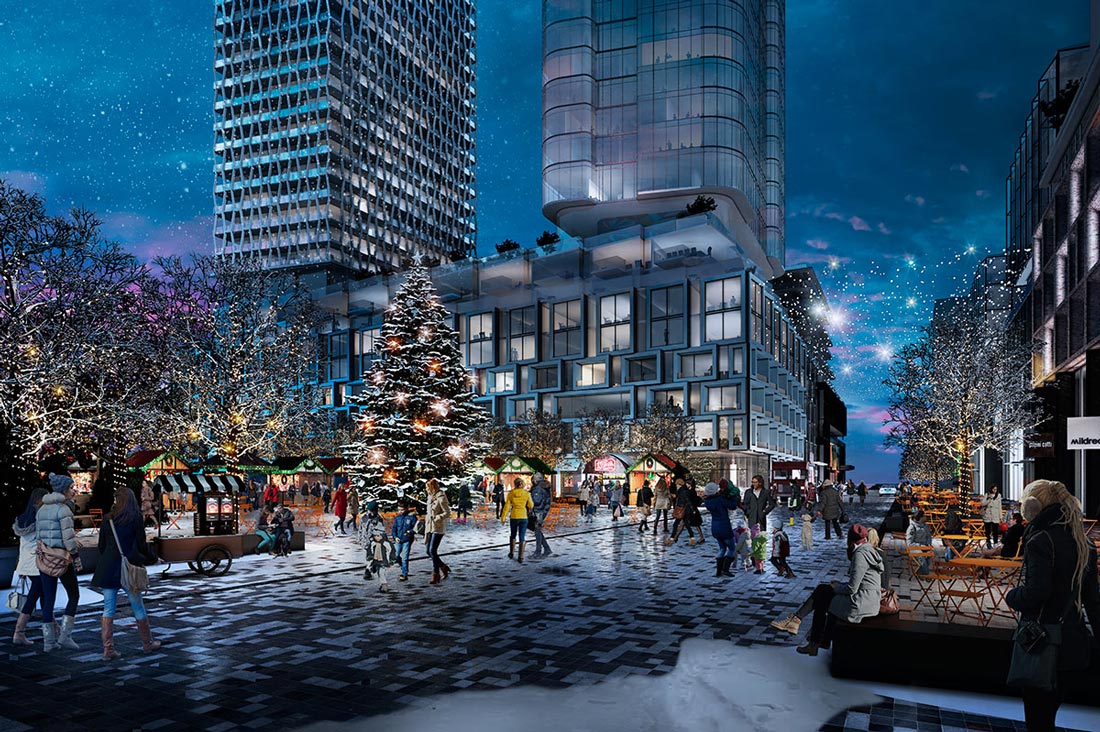
When it comes to buying real estate in Toronto, location is everything. This is your opportunity to live just a minute away from the Dufferin subway station connecting you to the Bloor–Danforth line.
Located in the Bloordale Village community the southwest corner of Bloor and Dufferin will be transformed to include condos, office space, restaurants and more.
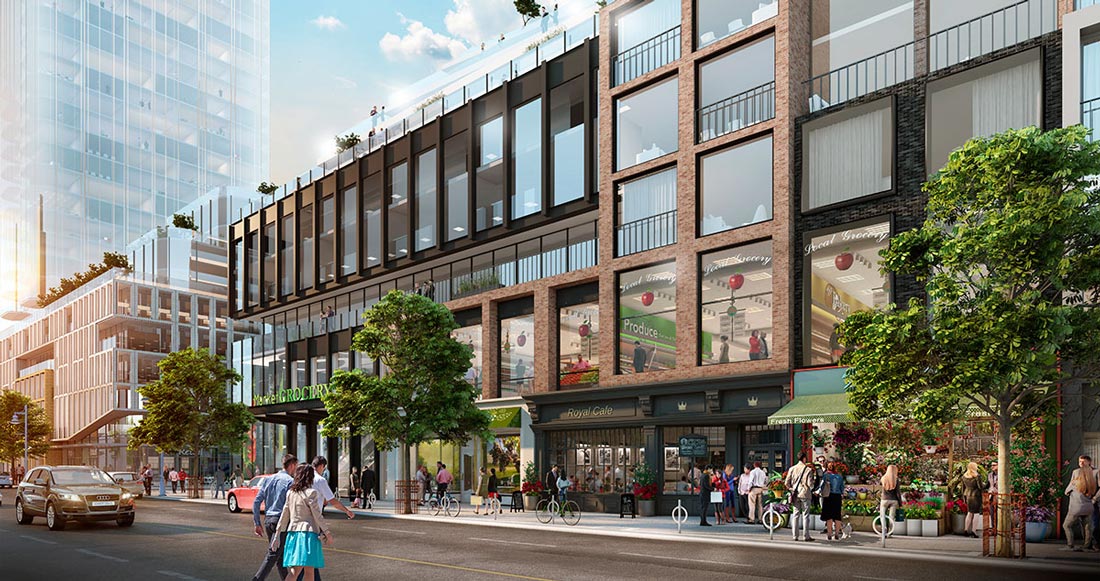
Bloor & Dufferin Condos will have a total of 2034 units and 9 buildings consisting of 6 to 47 storeys, a new public park, and a water feature.
Units will range from studios to one, two, and three bedroom condominium suites.

The project is located minutes to Dufferin Mall, restaurants, Brockton stadium, Dufferin Grove Park, Salem Parkette and transit. Walking proximity to transit is advantageous for both residents and investors as condominiums close to a subway line tend to appreciate more historically.

Bloor Street
Bloor Street will welcome a mix of stores reflecting on its existing character while adding a new mix of storefronts. This new mix of retail will be located on the south side of Bloor Street creating a vibrant experience for pedestrians and commuters alike.
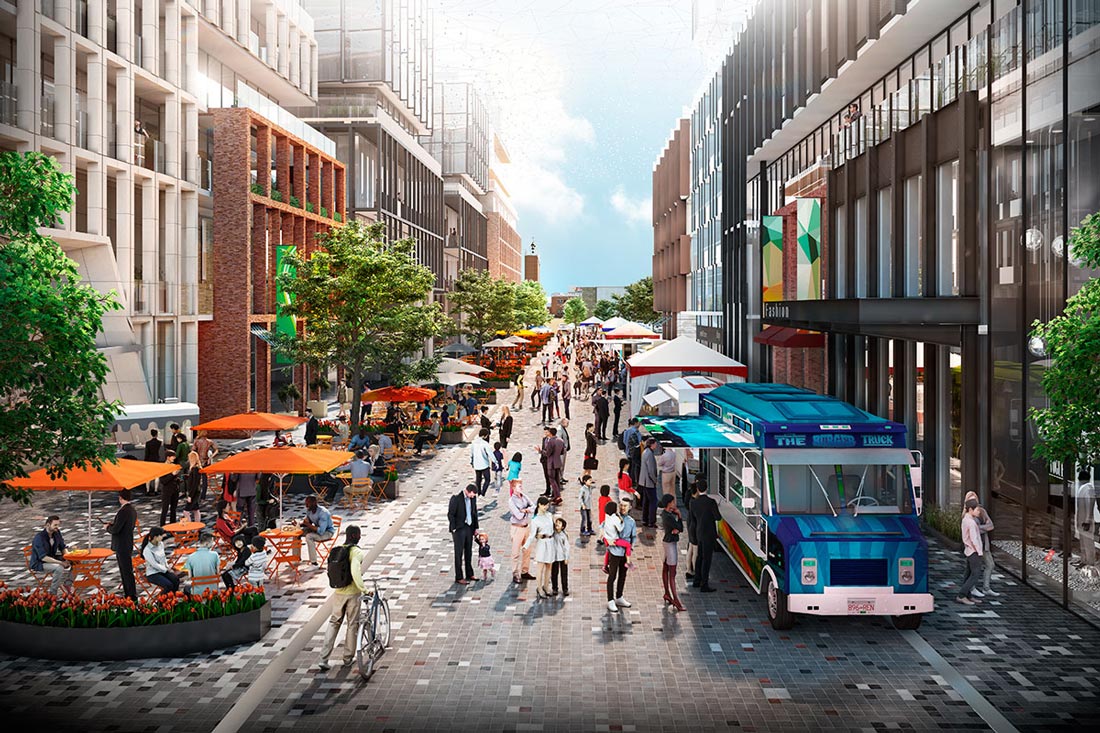
Bloor & Dufferin Plaza
The southwest corner of Bloor & Dufferin will include a gateway and landmark on its southwest corner. The plaza and atrium space will be designed as an extension of the sidewalk providing the community with various opportunities to meet and interact.
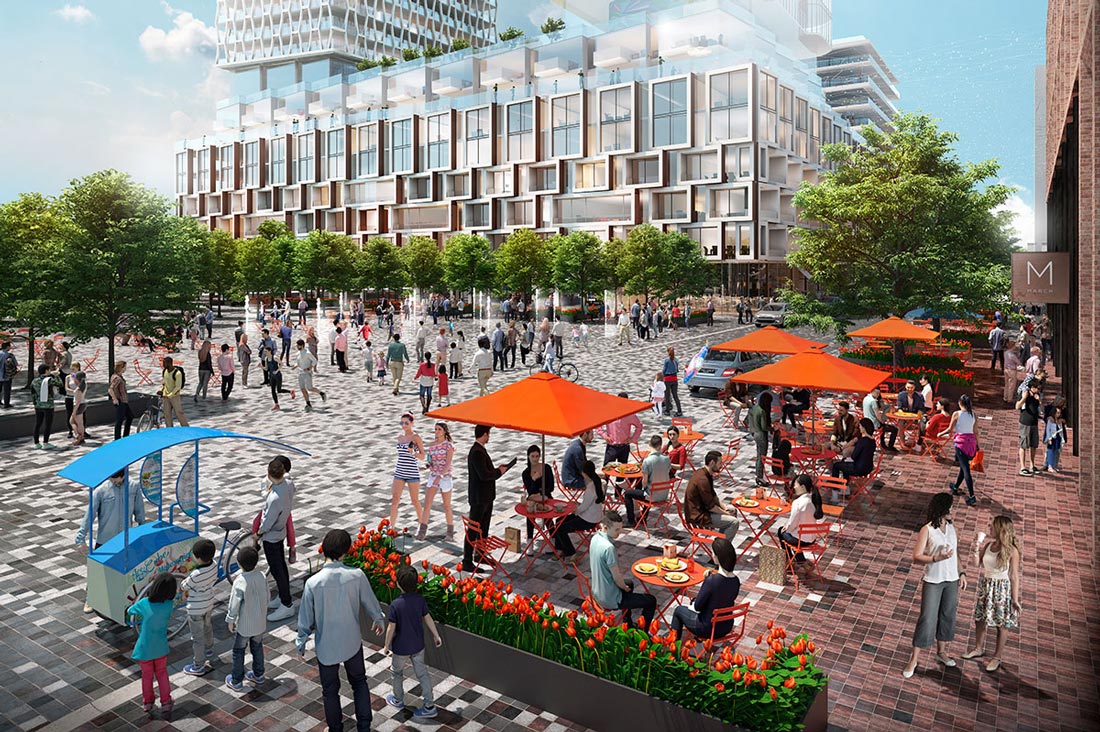
Community Park & Square
The park will be an all-season destination spot and will include markets, festivals, events and much more. Approximately 2,800 square meters of community space proposed.
High Street
High Street will extend from Bloor Street to Croatia Street and act as a multipurpose shared space adding a unique feature to the Toronto urban scene.
This space is focused on supporting destination retailers and restaurants and allowing pedestrians to enjoy patio space and the boulevard.
This is envisioned as a creative addition to the Toronto urban space.

Historic Kent School
This heritage site will be restored to add a unique feature to the community. The newly renovated building is projected to be a multi-faceted urban space with a myriad of uses such as hub, incubator, office space and possibly residential lofts. The landscaping near Dufferin Street will enhance any future uses of the Kent School.
Deposit structure
- Tentative Deposit Structure – 20%
- $5,000 on Signing
- Balance of 5 % in 30 days
- 5% in 180 days
- 5% in 370 days
- 5% in 510 days
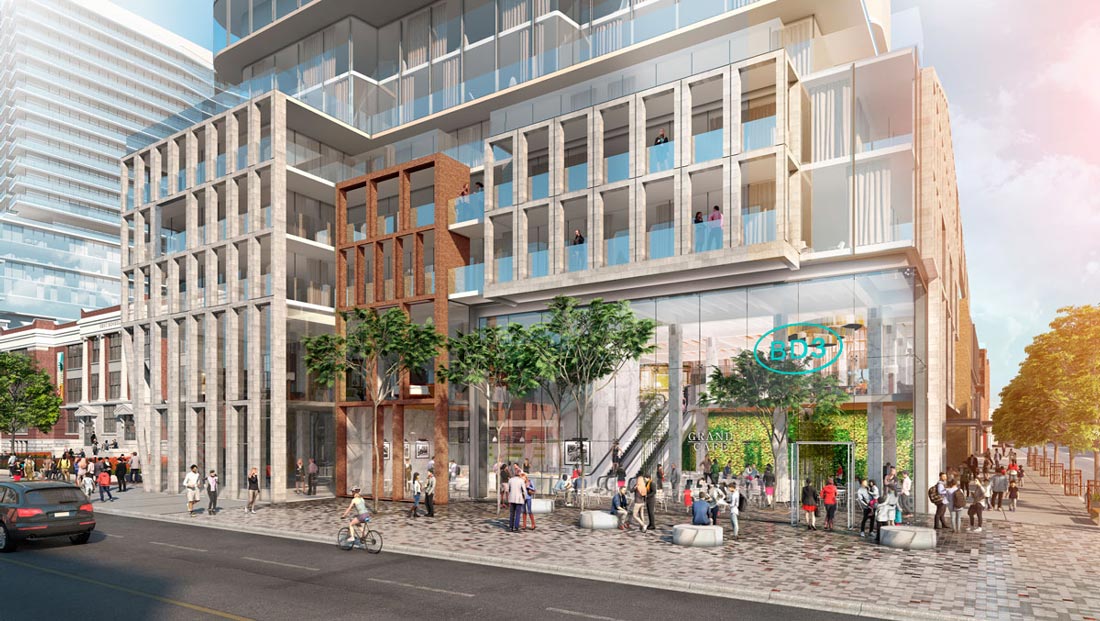

 4.83
4.83